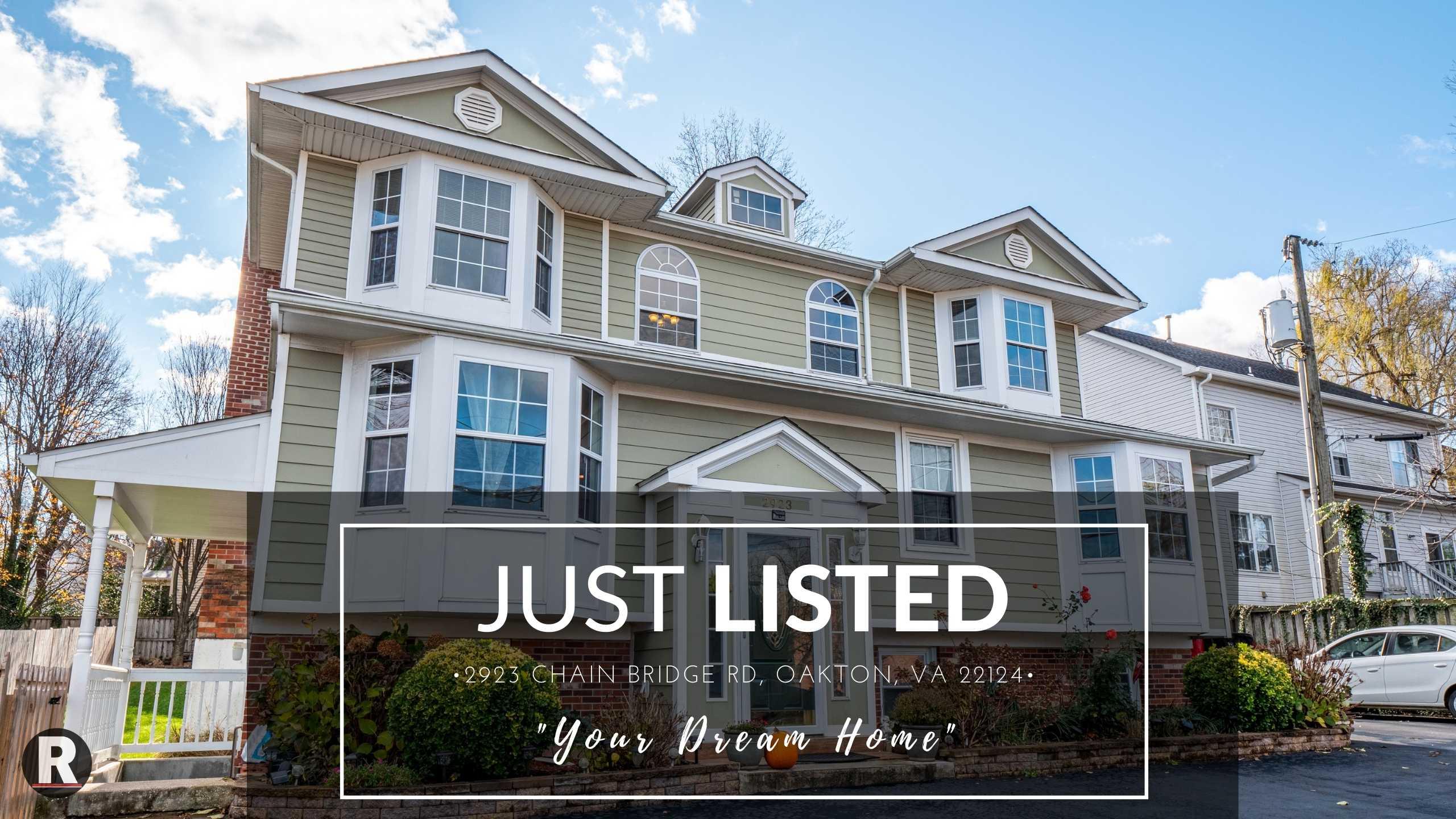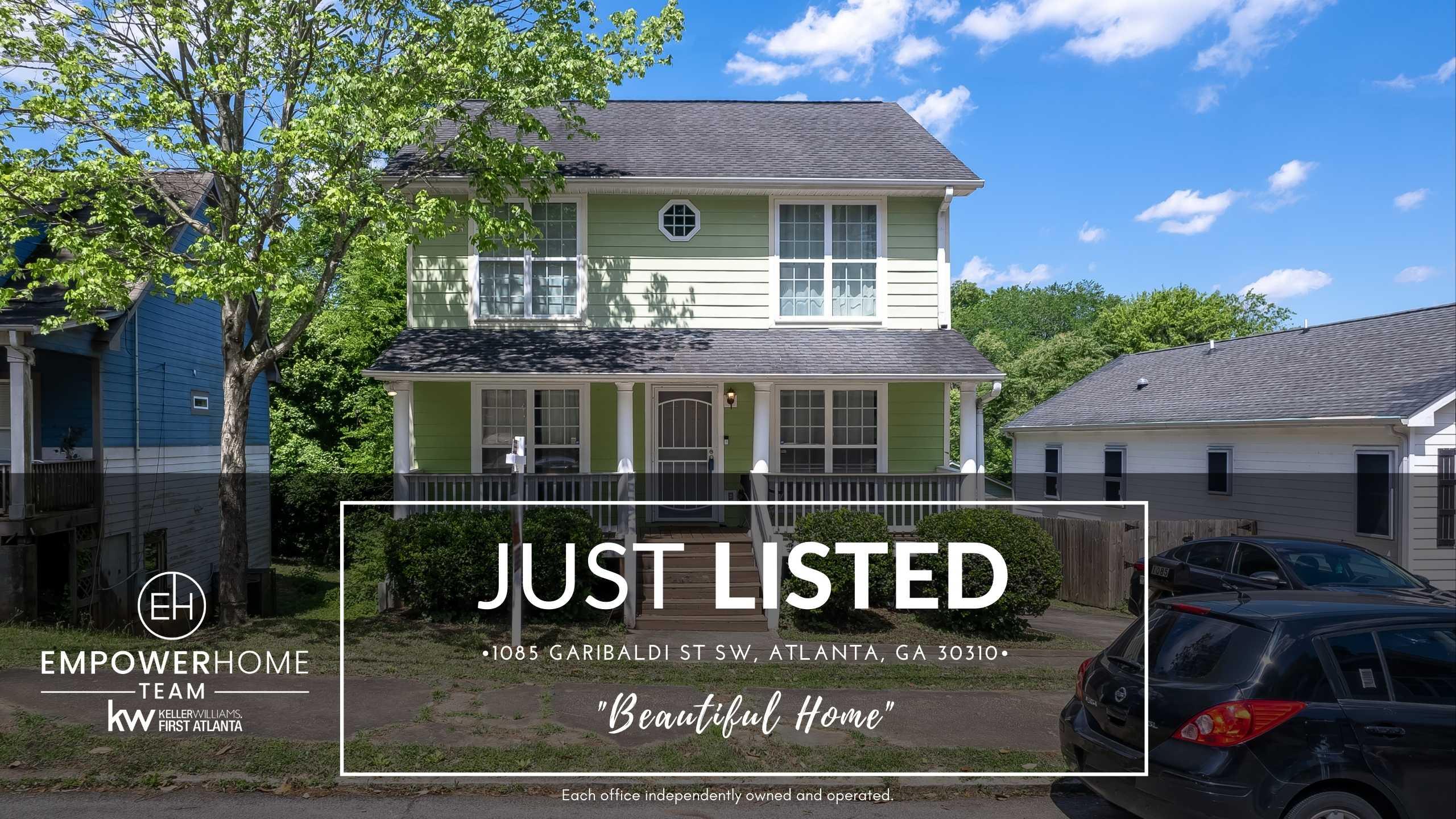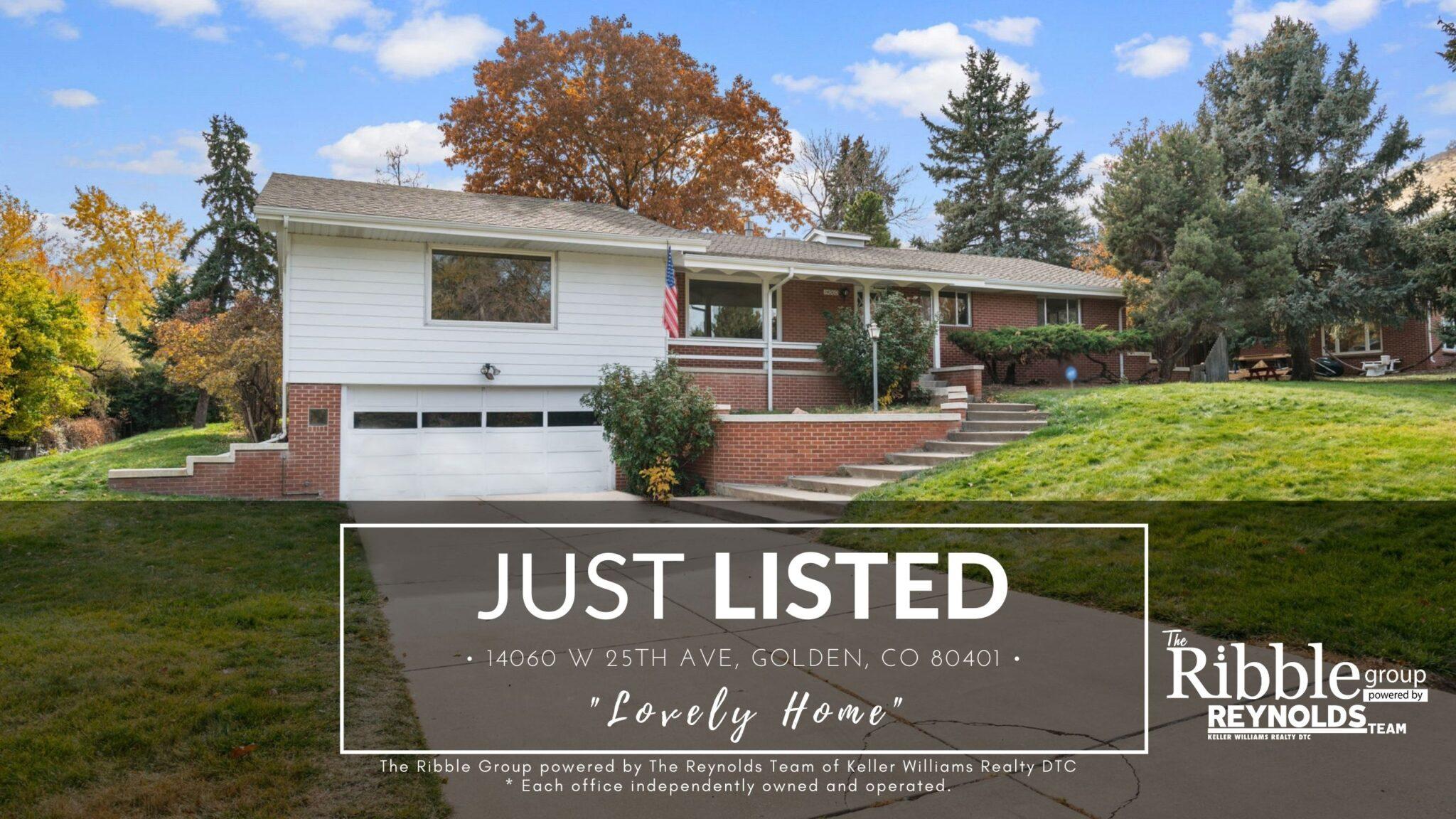Just Listed! 2923 Chain Bridge Rd, Oakton, VA 22124
Check out our AMAZING 3D TOUR that allows you to walk through this home as if you were there in person! Don’t just look at the photos—click your way through this home HERE!
This former 1-level rambler was completely remolded in 2008, where an entire second story was added, transforming it into a contemporary 3-level home. Located in Oakton, VA, you will love how close you are to highways, shopping, and entertainment, while still feeling a sense of solitude.
Upon entry, custom tiles in the grand foyer invite you in as gleaming hardwood floors guide you throughout a charming floor plan. In the kitchen, a massive center island seating area makes for the perfect eat-in kitchen, and the granite countertops perfectly complement the lovely cabinets and updated appliances. The inviting family room offers plenty of entertainment space and includes a French door exit to the backyard oasis of your dreams!
Impress your guests with the beautiful screened-in porch that leads down to a beautifully finished stone patio, a newly built 2-car garage, and an enormous fenced-in backyard (hot tub does not convey). The garage has an extended driveway and extra insulation, making it the perfect space for a workshop or man cave!
Upstairs, more hardwood floors open up to 3 large bedrooms, all brimming with light coming through classy bay windows. In addition to a bay window, the primary suite features custom tiles, a luxurious jacuzzi tub, a large walk-in closet, and dual sinks. On the lower level, enjoy 3 additional bedrooms, a full bath, expansive recreation space, and a private walkout.
For up to the minute pricing of this home, a FREE Property Info Packet or Private Viewing of this home Call 703-297-4251.
——
Your Price is Our Promise. Your Home SOLD 100% of the Asking Price or We Will Pay You the Difference! DM or Call us at 703-297-4251. Visit us HERE.








 By submitting information, I am providing my express written consent to be contacted by representatives of this website through a live agent, artificial or prerecorded voice, and automated SMS text at my residential or cellular number, dialed manually or by autodialer, by email, and mail.
By submitting information, I am providing my express written consent to be contacted by representatives of this website through a live agent, artificial or prerecorded voice, and automated SMS text at my residential or cellular number, dialed manually or by autodialer, by email, and mail.

