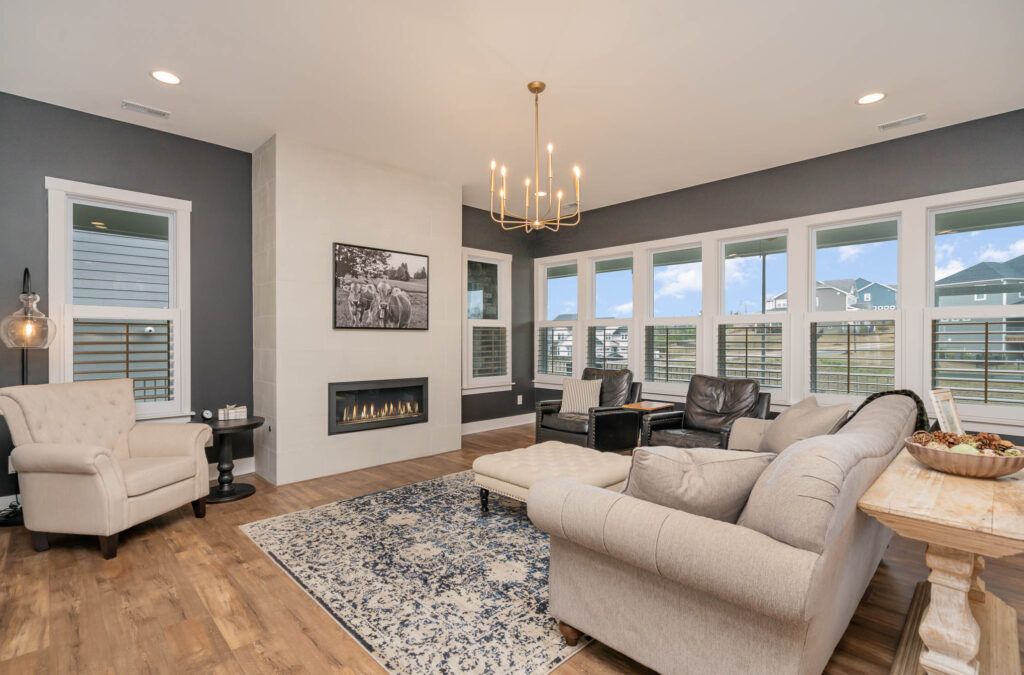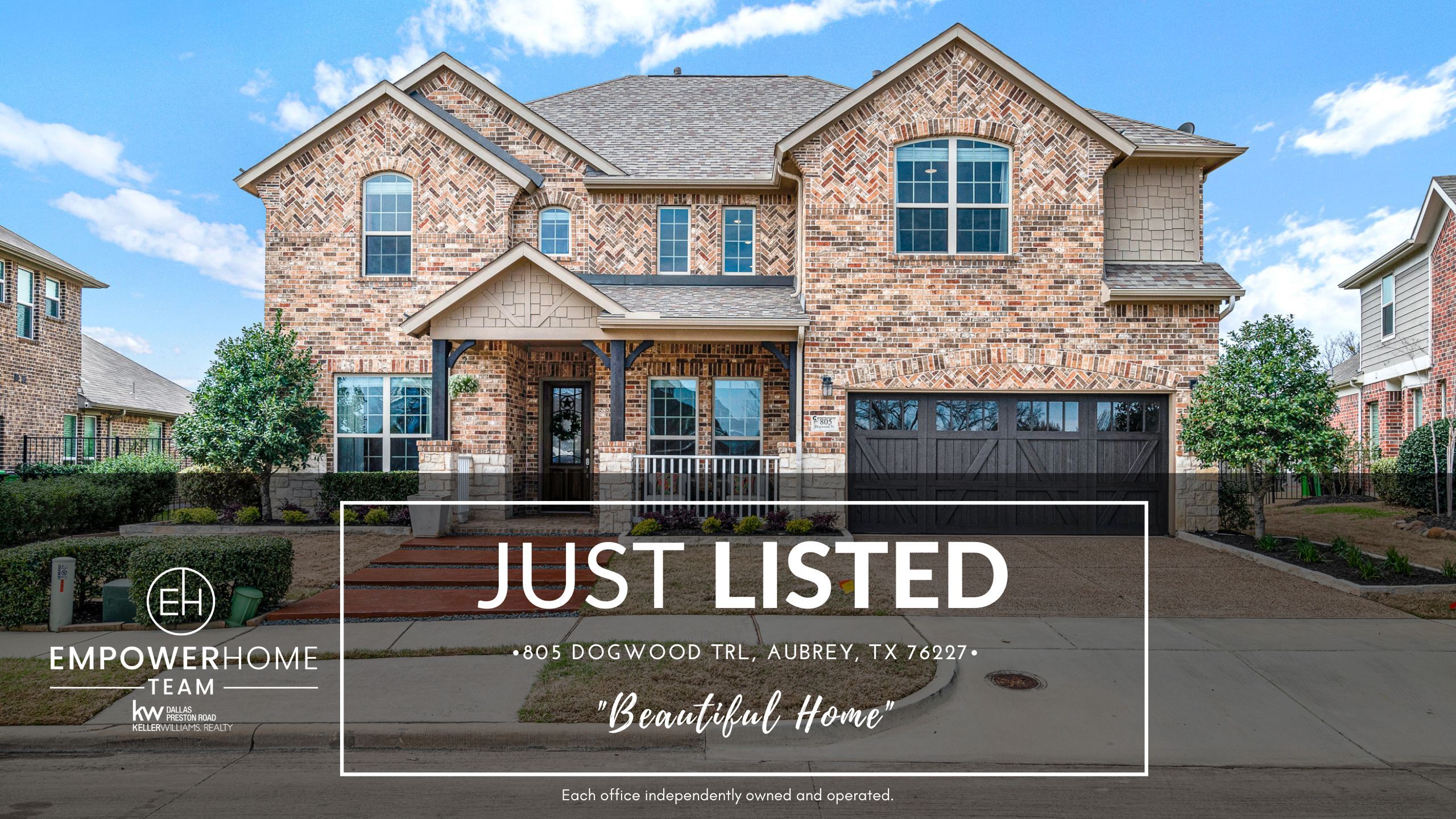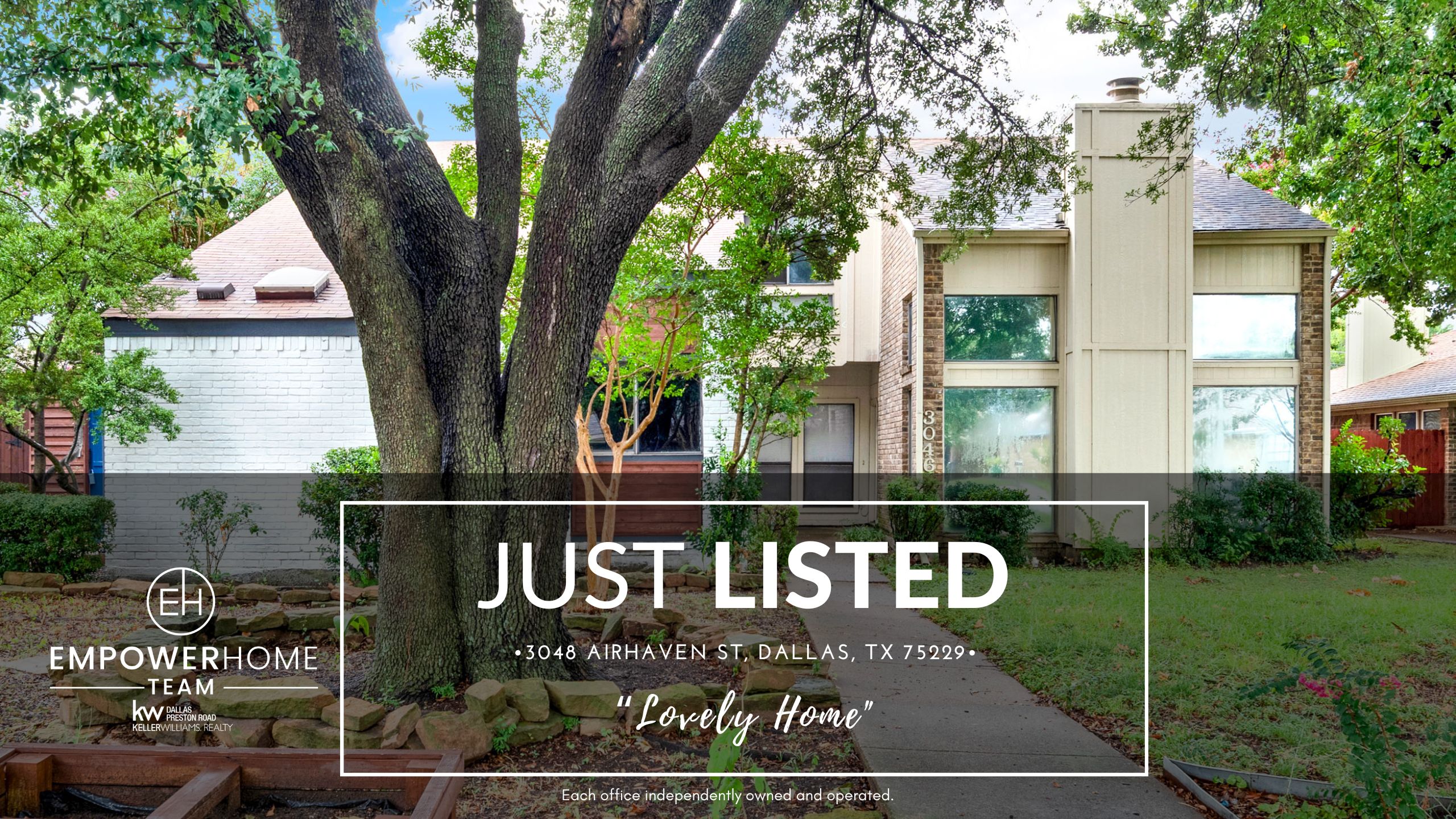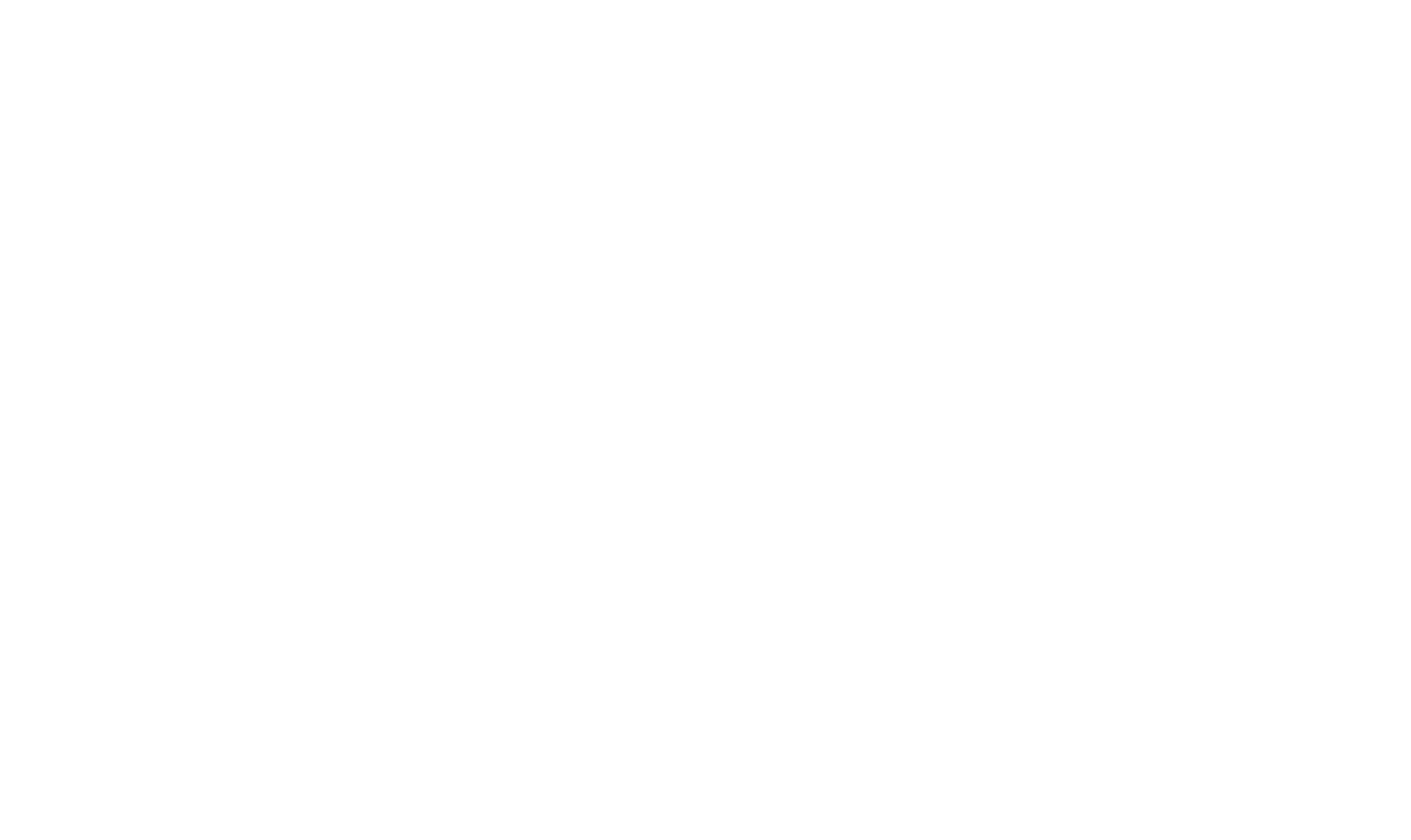Fort Mill Transitional Style Homes with Custom Kitchen under $1M
Check out our AMAZING VIRTUAL TOUR that allows you to walk through this home as if you were there in person! Don’t just look at the photos—click your way through this home HERE!
Welcome to this stunning Harmony model in coveted Masons Bend! You’re greeted by the large rocking chair front porches, welcoming you to a home you won’t want to leave! Light-filled great room, with gas fireplace, opens to the custom kitchen with upgraded cabinets, gorgeous tile backsplash, quartz counters, and an expansive island. The 36″ gas range is a standout feature that will impress! Bedroom/full bathroom on the main offers versatility/convenience, while the office/flex center off the kitchen provides a quiet retreat for work/hobbies. Step outside to the screened porch and enjoy the gas fireplace and beautiful view of the fenced backyard. Drop zone off the 2+ car garage makes it easy to keep everything organized/tidy. Upstairs, the primary suite is a peaceful oasis with 2 walk-in closets, dual sinks, and a separate tub/shower. 3 additional bedrooms plus 2 bathrooms offer plenty of space for family/guests. Enormous bonus room filled with light! The laundry room upstairs provides convenient access/storage. Too many upgrades to list, this home truly has it all!
For up to the minute pricing of this home, a FREE Property Info Packet or Private Viewing of this home Call 980-294-4523.
——
Your Price is Our Promise®. Your Home SOLD 100% of the Asking Price or We Will Pay You the Difference! Call us at 980-294-4523. Visit us HERE for more details.








 By submitting information, I am providing my express written consent to be contacted by representatives of this website through a live agent, artificial or prerecorded voice, and automated SMS text at my residential or cellular number, dialed manually or by autodialer, by email, and mail.
By submitting information, I am providing my express written consent to be contacted by representatives of this website through a live agent, artificial or prerecorded voice, and automated SMS text at my residential or cellular number, dialed manually or by autodialer, by email, and mail.

