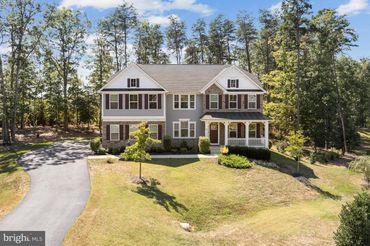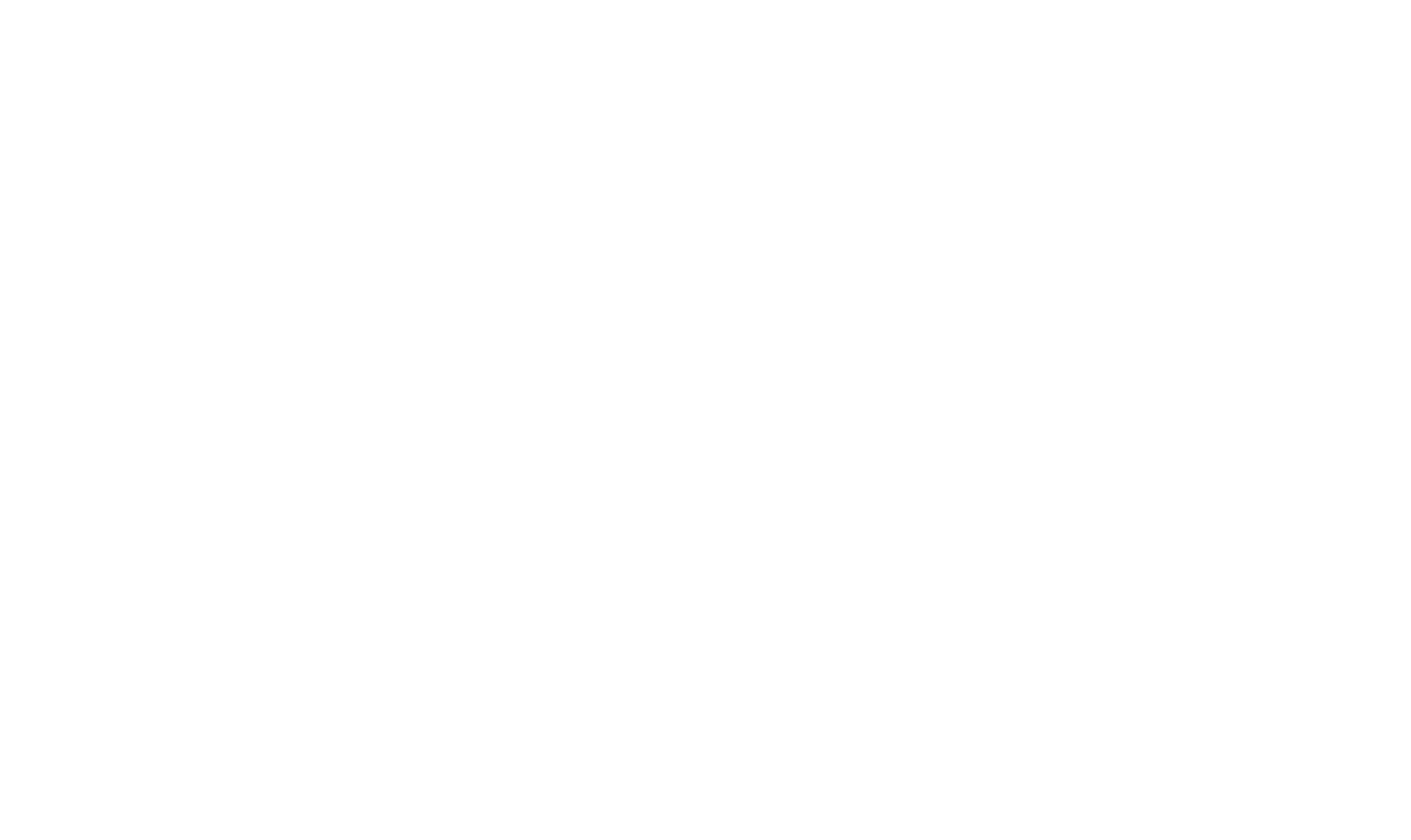Listing provided courtesy of: TTR Sotheby's International Realty.
10706 Green Leaf Run
Spotsylvania, VA 22551-
Est. Payment/ mo
Discover an elevated living experience, where everyday feels like a retreat here in Fawn Lake. A truly exceptional home boasting over 5,300 square feet of livable space, situated on just over a half acre of land. This floorplan, a Corsica model built by Ryan Homes, was completed in 2024 with the basement completed in 2025 by the current owners.
A beautiful and rare offering that seamlessly blends classical and traditional elegance of single family home living with modern functionality and design. The Corsica model is marked by its grandeur appearance, and two story foyer. A home reserved for larger lots to compliment its robust stature in addition to a two car garage and extended driveway to accommodate up to six vehicles.
From the moment you enter the two-story foyer you are enveloped in natural light and timeless design. A beautifully appointed and expansive formal dining room sets the stage for formal gatherings and intimate celebrations while the spacious home office offers privacy byway of French doors that add a touch of sophistication and promote a quiet and productive work space.
At the heart of the home lies a truly exceptional gourmet kitchen , a culinary sanctuary, featuring top-tier LG and GE stainless steel appliances, rich custom cabinetry, an oversized island to seat many, and an expansive walk-in pantry. Adjoining the kitchen is a large open and inviting sun-filled breakfast area for your day to day routines for breakfast, lunch, weeknight dinners and less formal gatherings. The kitchen flows into a spacious yet cozy family room and provides seamless access to a serene deck overlooking a lush, private backyard retreat. Additional main-level features include a thoughtfully allocated space for a mudroom and direct access to the two-car garage.
As you ascend to the upper level you will continue to be impressed. Natural light illuminates the upper level loft, which overlooks the foyer, and provides a peaceful escape making this area ideal for reading, yoga, or quiet reflection. All three secondary bedrooms are generously sized, with one offering a private en-suite bath — perfect for guests or multigenerational living. The primary suite is a true retreat and offers ultimate peace for unwinding after a long day. The primary suite boasts a tray ceiling of amply refined lighting to include a ceiling fan, his and hers walk-in closets, a spa-inspired en-suite that boasts dual vanities with ample storage and a glass-enclosed shower; a luxurious yet functional space. Just down across the way, a spacious upper-level laundry room with additional cabinetry completes this level with both convenience and functionality.
The fully finished lower level offers a refined setting for leisure and entertaining. Enjoy cinematic experiences or simply binge watch your favorite TV shows all while in the comfort of your own custom home theater. The expansive rec room is an ideal space to add a bar, cozy seating, perhaps bistro tables to create the perfect atmosphere for game day, or turn it into a children's play area, even a home gym. The space has so much potential! This space was completed in 2025. Provide guests with a private retreat in the additional bedroom and full bath; all crafted with the same attention to detail found throughout the home.
The renowned Fawn Lake is a private, secured, gated, close knit family oriented community with 24 hour security presence; providing it's residents with the most private and secure living experience. Residents enjoy exclusive access to world-class amenities including access to kayaking and sailing on a private lake, an 18-hole Arnold Palmer golf course, two five star dining options (one formal and one casual), a clubhouse, marina, gym, tennis courts, walking trails, and so much more. This community is one of few that offers the finest in upscale living in our region while still being only 10 miles from popular shops, grocery, additional dining and I95!
PROPERTY DETAILS
- Price $895,000
- Price / Sq Ft $211
- Beds 4
- Baths 5
- Bldg/Unit Size (Sq Ft) 4,242
- Land/Lot Size (Sq Ft) 23,522
- Property Type Residential
- Floors / Stories 3
- Year Built 2024
- MLS Number VASP2036664
- Days on Market 23
TAXES & HOA
- Annual Taxes (USD) $918
DISCLAIMERS, ANCILLARY INFO, DISCLOSURES & OTHER LEGAL STUFF
Listing provided courtesy of: TTR Sotheby's International Realty. The information included in this listing is provided exclusively for consumers’ personal, non-commercial use and may not be used for any purpose other than to identify prospective properties consumers may be interested in purchasing. The information on each listing is furnished by the owner and deemed reliable to the best of his/her knowledge, but should be verified by the purchaser. BRIGHT MLS assumes no responsibility for typographical errors, misprints or misinformation. This property is offered without respect to any protected classes in accordance with the law. Some real estate firms do not participate in IDX and their listings do not appear on this website. Some properties listed with participating firms do not appear on this website at the request of the seller. Information is deemed reliable but not guaranteed. © 2025 by BRIGHT MLS. All rights reserved. Listing last updated on 11/10/2025 10:51:45




 By submitting information, I am providing my express written consent to be contacted by representatives of this website through a live agent, artificial or prerecorded voice, and automated SMS text at my residential or cellular number, dialed manually or by autodialer, by email, and mail.
By submitting information, I am providing my express written consent to be contacted by representatives of this website through a live agent, artificial or prerecorded voice, and automated SMS text at my residential or cellular number, dialed manually or by autodialer, by email, and mail.

