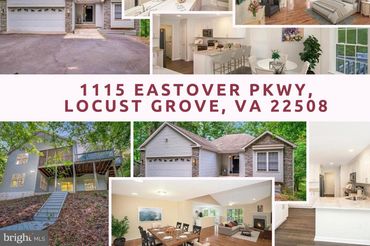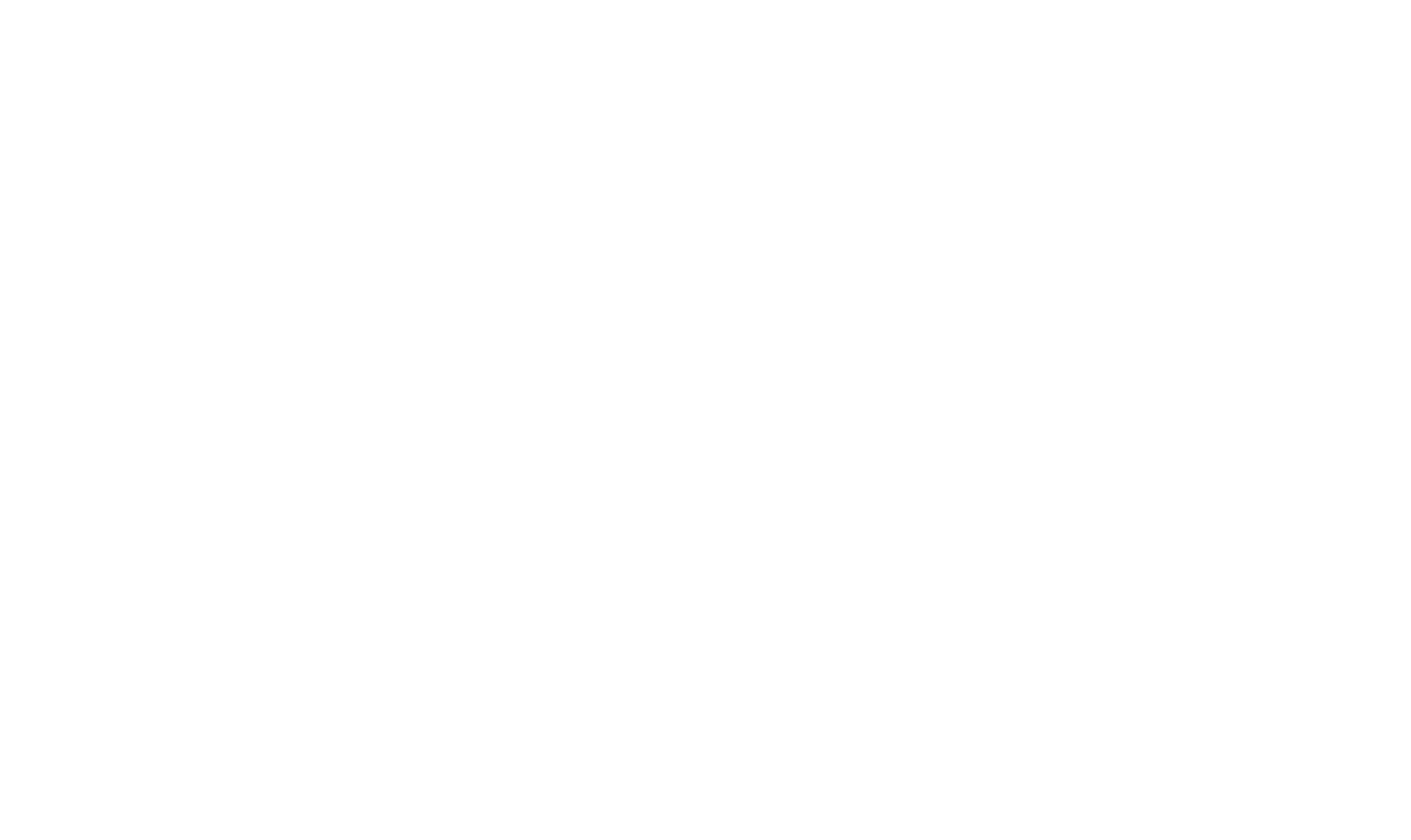Listing provided courtesy of: EXP Realty, LLC.
1101 Eastover Parkway
Locust Grove, VA 22508-
Est. Payment/ mo
Welcome to this expansive, custom-built 3-bedroom, 2.5-bathroom rambler offering over 3,200 finished square feet of thoughtfully designed living space and an oversized 2-car garage. Nestled against a serene backdrop of trees, this home blends warmth and functionality in every corner.
Step inside to a spacious foyer, perfectly sized to greet guests in comfort and style. To the right, a private office offers the ideal setting for working from home or managing daily tasks. To the left, a formal dining room sets the stage for memorable gatherings and special occasions.
At the heart of the home, the eat-in kitchen shines with abundant cabinetry, storage, and layered lighting, with room for a table between it and the bright sunroom. The sunroom is a true showstopper, filled with windows, skylights, and doors that bathe the space in natural light while framing tranquil views of the private backyard.
The living room is large and inviting, anchored by a gas fireplace—the perfect backdrop for holiday mornings or cozy evenings. Also on the main level, you’ll find the primary suite with a spa-like ensuite bath, along with a guest half bath and a convenient laundry room.
The finished walk-out basement expands the home’s livability with two additional bedrooms, a full bath, and a spacious recreation room complete with a wet bar. An expansive storage area offers the opportunity to finish and customize further, ensuring the home grows with your needs. From here, doors open to a fabulous backyard oasis—a natural playground for children and pets or an intimate space to entertain.
Wrapping around the back of the home, the deck provides two distinct private areas: one off the living room, and the other accessible from the primary suite and sunroom. Whether you’re sipping morning coffee or hosting summer barbecues, this outdoor space invites relaxation and connection with nature.
This home goes beyond the ordinary with modern conveniences and upgrades. A whole-home surround sound system ensures your favorite music or entertainment flows seamlessly throughout. The security alarm system provides peace of mind, while the in-ground sprinkler system keeps the lawn and landscaping vibrant with ease. For adventurers and eco-conscious owners, a 220-volt EV/RV outlet is ready for charging or travel preparation. And with a brand-new roof in 2025, you’ll enjoy years of worry-free living. Ask your realtor for a complete list of all of the amazing features!
This property offers a rare combination of privacy, spaciousness, and versatile living—perfect for both everyday comfort and memorable entertaining.
Nestled in a private, secure, gated community, Lake of the Woods is a paradise of possibilities. With two lakes, a golf course, an equestrian center, fire and rescue services, and even a church within its bounds, this community offers a diverse range of activities. From boating, water skiing, kayaking, and golfing to the simple joy of soaking in mesmerizing views from the clubhouse, deck, yard, or beaches, there's something for everyone. Engage your interests by joining over 60 clubs and organizations, or perhaps indulge in a game of bridge or contribute your talents as a volunteer. Lake of the Woods truly caters to your lifestyle.
Located in Orange County, enjoy the added advantage of low real estate taxes. With home prices spanning from $300,000+ to over $1,800,000, Lake of the Woods is the ideal haven for both full-time residents and weekenders. Don't just take my word for it – come and see for yourself! Allow me to guide you through a tour of Lake of the Woods, showcasing the very essence of what makes this community so special. Experience firsthand the captivating charm of Lake of the Woods!
VIDEO TOUR
PROPERTY DETAILS
- Price $499,950
- Price / Sq Ft $154
- Beds 3
- Baths 3
- Bldg/Unit Size (Sq Ft) 3,247
- Land/Lot Size (Sq Ft) 14,810
- Property Type Residential
- Building Name Lake Of The Woods
- Floors / Stories 2
- Year Built 2003
- MLS Number VAOR2012246
- Days on Market 45
TAXES & HOA
- Annual Taxes (USD) $2,953
DISCLAIMERS, ANCILLARY INFO, DISCLOSURES & OTHER LEGAL STUFF
Listing provided courtesy of: EXP Realty, LLC. The information included in this listing is provided exclusively for consumers’ personal, non-commercial use and may not be used for any purpose other than to identify prospective properties consumers may be interested in purchasing. The information on each listing is furnished by the owner and deemed reliable to the best of his/her knowledge, but should be verified by the purchaser. BRIGHT MLS assumes no responsibility for typographical errors, misprints or misinformation. This property is offered without respect to any protected classes in accordance with the law. Some real estate firms do not participate in IDX and their listings do not appear on this website. Some properties listed with participating firms do not appear on this website at the request of the seller. Information is deemed reliable but not guaranteed. © 2025 by BRIGHT MLS. All rights reserved. Listing last updated on 11/03/2025 10:51:36




 By submitting information, I am providing my express written consent to be contacted by representatives of this website through a live agent, artificial or prerecorded voice, and automated SMS text at my residential or cellular number, dialed manually or by autodialer, by email, and mail.
By submitting information, I am providing my express written consent to be contacted by representatives of this website through a live agent, artificial or prerecorded voice, and automated SMS text at my residential or cellular number, dialed manually or by autodialer, by email, and mail.

