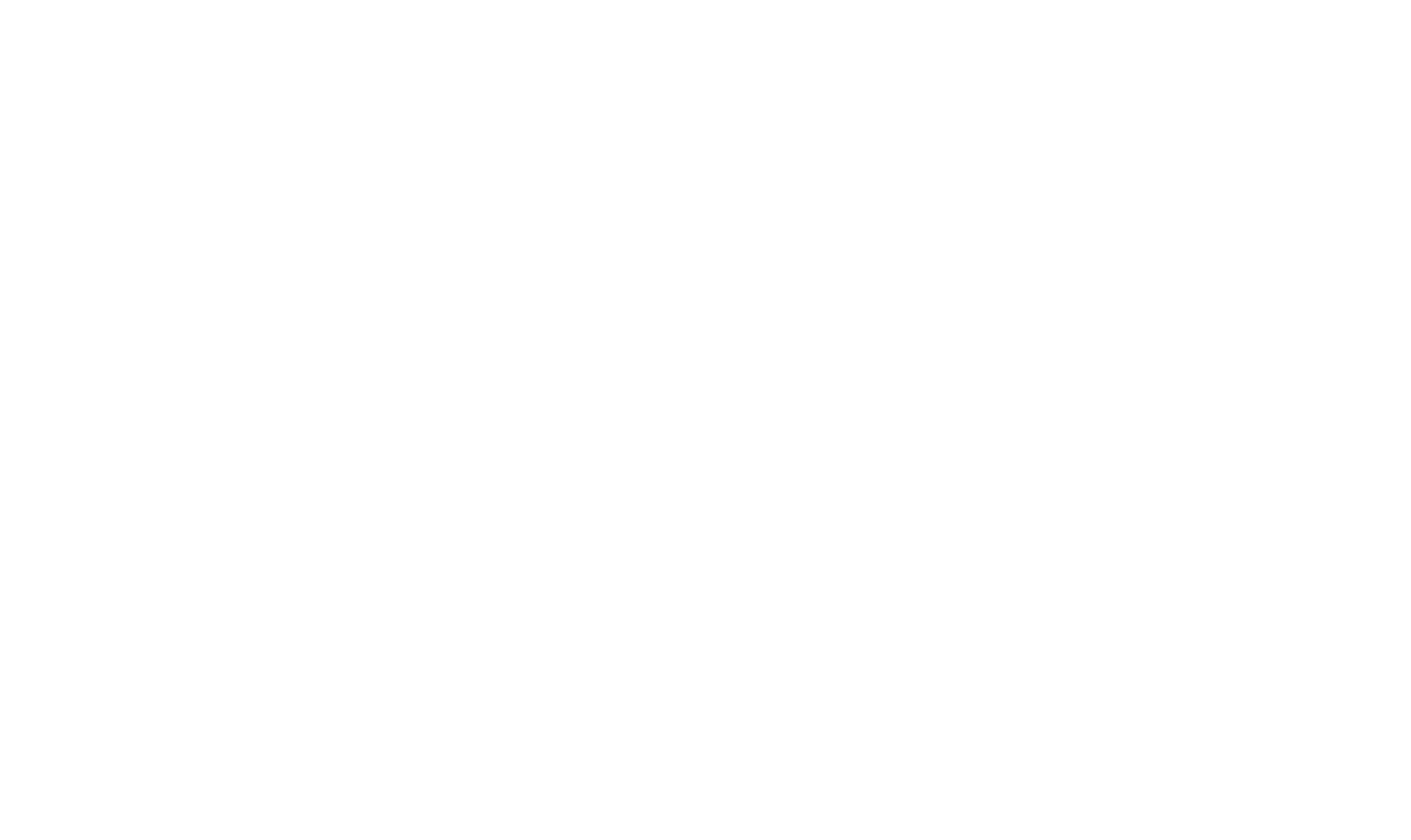Listing provided courtesy of: eXp Realty LLC.
14524 Smithwood Drive
Centreville, VA 20120-
Est. Payment/ mo
Welcome to 14524 Smithwood Dr, Centreville, VA – located in the sought-after Sully Station community with a low HOA!
This beautifully updated 3-bedroom, 3.5-bath townhome perfectly blends modern comfort with timeless style. From the moment you enter, you’ll notice fresh paint, gleaming wood floors, and abundant natural light pouring through skylights, vaulted ceilings and large windows.
The updated kitchen opens to an eat in kitchen area and leads out to a spacious deck, ideal for entertaining or relaxing. Upstairs, the primary suite features vaulted ceilings, sky lights, an airy loft—perfect for a home office or dressing room—and a stunningly updated bath.
The lower level offers a full bath, built-in cabinetry, and a cozy gas fireplace, creating the perfect flex space for an office, guest suite, or craft area. Major updates include a new roof with transferable warranty, new carpet, new washer and dryer, new microwave, finished garage with epoxy floor, updated bathrooms, a modern alarm system and every room has been updated with closet organizers.
The beautiful slate patio and low-maintenance backyard make outdoor living effortless, and you’ll appreciate peace of mind knowing all PVC piping was replaced in 2021.
Enjoy community amenities, proximity to shopping, dining, and commuter routes—all with a low HOA that makes this home even more desirable.
Move-in ready, beautifully maintained, and full of natural light—14524 Smithwood Dr is the home you’ve been waiting for!
PROPERTY DETAILS
- Price $685,000
- Price / Sq Ft $262
- Beds 3
- Baths 4
- Bldg/Unit Size (Sq Ft) 2,610
- Land/Lot Size (Sq Ft) 2,178
- Property Type Residential
- Floors / Stories 3
- Year Built 1988
- MLS Number VAFX2272914
- Days on Market 5
TAXES & HOA
- Annual Taxes (USD) $6,995
DISCLAIMERS, ANCILLARY INFO, DISCLOSURES & OTHER LEGAL STUFF
Listing provided courtesy of: eXp Realty LLC. The information included in this listing is provided exclusively for consumers’ personal, non-commercial use and may not be used for any purpose other than to identify prospective properties consumers may be interested in purchasing. The information on each listing is furnished by the owner and deemed reliable to the best of his/her knowledge, but should be verified by the purchaser. BRIGHT MLS assumes no responsibility for typographical errors, misprints or misinformation. This property is offered without respect to any protected classes in accordance with the law. Some real estate firms do not participate in IDX and their listings do not appear on this website. Some properties listed with participating firms do not appear on this website at the request of the seller. Information is deemed reliable but not guaranteed. © 2025 by BRIGHT MLS. All rights reserved. Listing last updated on 11/17/2025 11:01:27




 By submitting information, I am providing my express written consent to be contacted by representatives of this website through a live agent, artificial or prerecorded voice, and automated SMS text at my residential or cellular number, dialed manually or by autodialer, by email, and mail.
By submitting information, I am providing my express written consent to be contacted by representatives of this website through a live agent, artificial or prerecorded voice, and automated SMS text at my residential or cellular number, dialed manually or by autodialer, by email, and mail.

