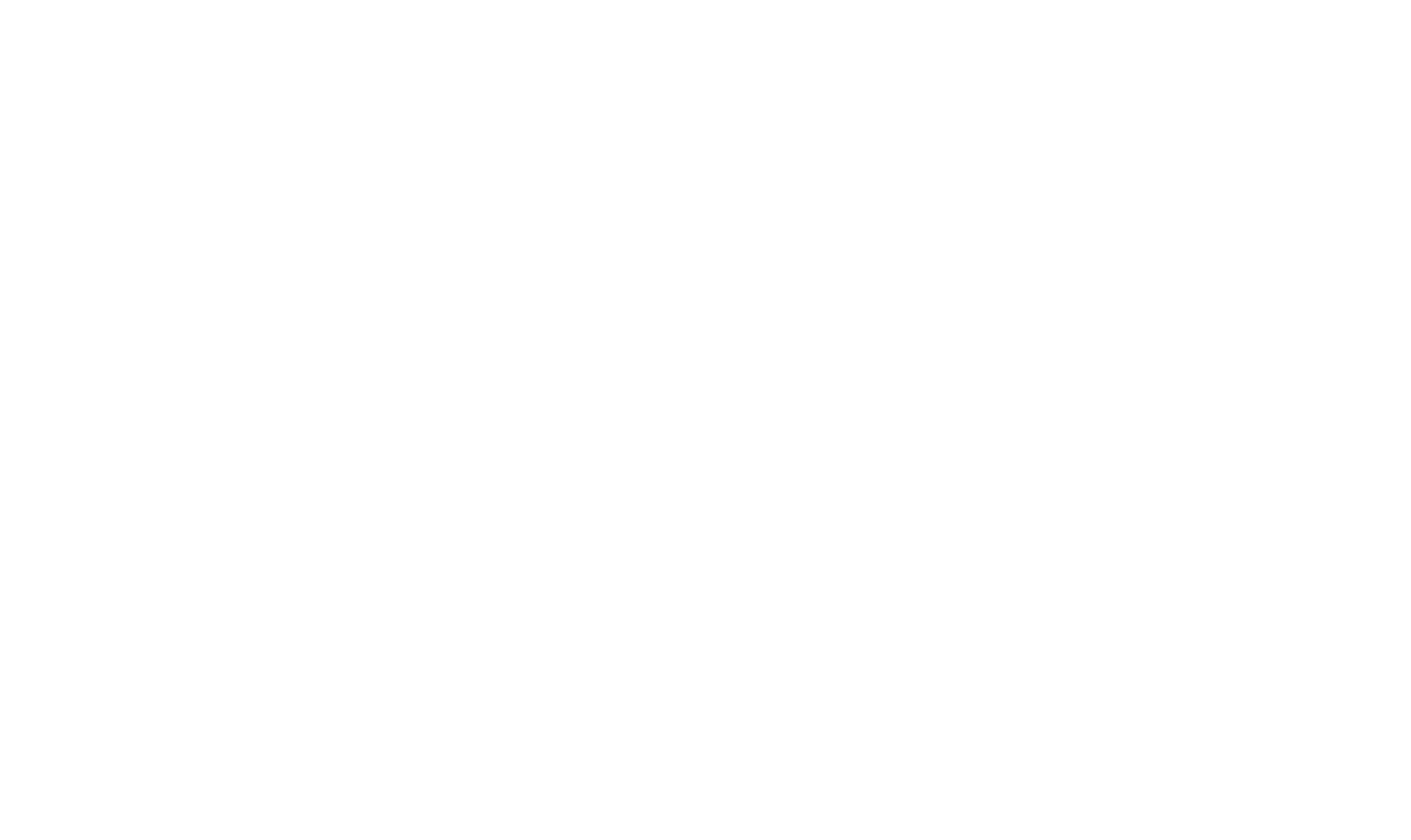Listing provided courtesy of: Ascendancy Realty LLC.
420 Birdie Road
Locust Grove, VA 22508-
Est. Payment/ mo
✨ Fully Renovated Golf Course Home in Lake of the Woods ✨
Welcome to 420 Birdie Road, a beautifully renovated home perfectly situated along the golf course in the sought-after Lake of the Woods community. Every detail has been thoughtfully updated, blending modern comfort with timeless style.
Step inside the gorgeous brand new wooden French entry doors to find a bright, open-concept layout featuring new LVP flooring, grand floor to ceiling brick fireplace and wood mantel. Fresh paint (interior and exterior) throughout with upgraded fixtures, and new carpet flooring in all bedrooms and stairs. The stunning kitchen offers brand-new white shaker soft-close cabinetry, sleek quartz countertops, and new stainless-steel appliances, making it a true centerpiece for both daily living and entertaining. Spacious living areas flow seamlessly, with large windows and new sliding glass doors showcasing serene golf course views.
This floor plan features 2 bedrooms with a full bathroom on both the main and upper level. Outdoor living is equally impressive—relax on the deck, screened porch, balcony, or in a hammock under the trees, and enjoy peaceful morning coffee, and evenings overlooking the fairway as your neighbors and friends play through.
Located in the amenity-rich Lake of the Woods community, you’ll have access to two lakes, beaches, boating, swimming pools, stables, walking trails, tennis, and an 18-hole PGA golf course right at your doorstep. This move-in-ready home offers the perfect combination of luxury, leisure, and lifestyle. 2025 updates include: architectural roof, LVP and carpet flooring, wooden French entry doors, all new interior doors and hardware included 4 new sliding glass doors, interior and exterior paint, new screened back porch, finished garage with new door and opener, light fixtures, kitchen cabinets and bathroom vanities with quartz countertops, garbage disposal, tile surrounding tubs, faucets, toilets, deck, balcony, vapor barrier, 2 each culvert pipes, and much more.
PROPERTY DETAILS
- Price $450,000
- Price / Sq Ft $276
- Beds 4
- Baths 2
- Bldg/Unit Size (Sq Ft) 1,632
- Land/Lot Size (Sq Ft) 11,761
- Property Type Residential
- Floors / Stories 2
- Year Built 1982
- MLS Number VAOR2012286
- Days on Market 25
TAXES & HOA
- Annual Taxes (USD) $1,491
DISCLAIMERS, ANCILLARY INFO, DISCLOSURES & OTHER LEGAL STUFF
Listing provided courtesy of: Ascendancy Realty LLC. The information included in this listing is provided exclusively for consumers’ personal, non-commercial use and may not be used for any purpose other than to identify prospective properties consumers may be interested in purchasing. The information on each listing is furnished by the owner and deemed reliable to the best of his/her knowledge, but should be verified by the purchaser. BRIGHT MLS assumes no responsibility for typographical errors, misprints or misinformation. This property is offered without respect to any protected classes in accordance with the law. Some real estate firms do not participate in IDX and their listings do not appear on this website. Some properties listed with participating firms do not appear on this website at the request of the seller. Information is deemed reliable but not guaranteed. © 2025 by BRIGHT MLS. All rights reserved. Listing last updated on 11/03/2025 10:47:50




 By submitting information, I am providing my express written consent to be contacted by representatives of this website through a live agent, artificial or prerecorded voice, and automated SMS text at my residential or cellular number, dialed manually or by autodialer, by email, and mail.
By submitting information, I am providing my express written consent to be contacted by representatives of this website through a live agent, artificial or prerecorded voice, and automated SMS text at my residential or cellular number, dialed manually or by autodialer, by email, and mail.

