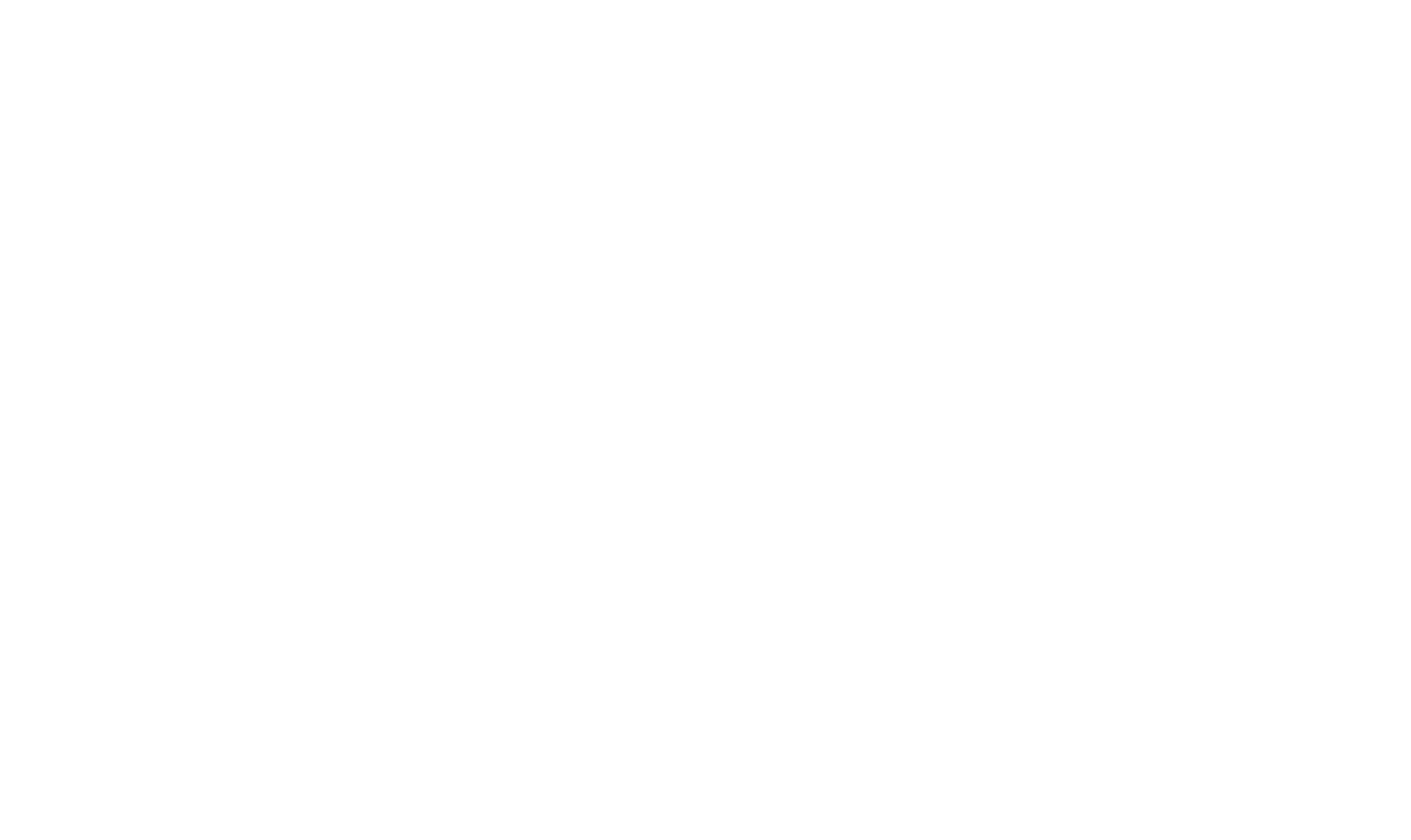Listing provided courtesy of: Bennett Realty Solutions.
601 Parev Way
Upper Marlboro, MD 20774-
Est. Payment/ mo
Introducing the largest two car garage model in Charwood Village, featuring over 2,400 sq feet of living space. Expansive floor to ceiling windows bathes this home in natural sunlight. There is custom crown moulding throughout, upgraded lighting with rocker switch dimmers, and ambient mood lighting in the primary bedroom.
In addition to the three level intercom system, the property is pre-wired for surround sound entertainment in the primary bedroom and lower level recreation space.
Waltz from the living room, to dining area, to kitchen, to sunroom, then deck, on beautiful hardwood floors. This level offers a customized half bath and ample dining space including a counter height breakfast bar. The kitchen features GE Profile stainless appliances, with a double oven, double sink, pantry, under cabinet lighting, granite countertops and more.
The upper level provides a full size washer and dryer for your convenience, three bedrooms, a hall bathroom, a primary suite sanctuary bedroom with a lounge area, vaulted ceiling, with fan and mood lighting. There is ample wardrobe space with two walk-in closets, compete with customized cabinetry, shoe closets, built in vanity mirrors and lighting. The bathroom provides a separate soaking tub and shower, double sink vanity, and two large windows with shaded privacy on this corner lot.
On the lower garage level, there is a convenient half bathroom, storage closet, recreation space with connections for a wet bar, and a built-in gas fireplace, with a sliding glass door that leads to the enclosed back yard.
Come see for yourself all this property has to offer.
PROPERTY DETAILS
- Price $520,000
- Price / Sq Ft $217
- Beds 3
- Baths 4
- Bldg/Unit Size (Sq Ft) 2,400
- Land/Lot Size (Sq Ft) 2,614
- Property Type Residential
- Floors / Stories 3
- Year Built 2005
- MLS Number MDPG2165668
- Days on Market 5
TAXES & HOA
- Annual Taxes (USD) $5,881
DISCLAIMERS, ANCILLARY INFO, DISCLOSURES & OTHER LEGAL STUFF
Listing provided courtesy of: Bennett Realty Solutions. The information included in this listing is provided exclusively for consumers’ personal, non-commercial use and may not be used for any purpose other than to identify prospective properties consumers may be interested in purchasing. The information on each listing is furnished by the owner and deemed reliable to the best of his/her knowledge, but should be verified by the purchaser. BRIGHT MLS assumes no responsibility for typographical errors, misprints or misinformation. This property is offered without respect to any protected classes in accordance with the law. Some real estate firms do not participate in IDX and their listings do not appear on this website. Some properties listed with participating firms do not appear on this website at the request of the seller. Information is deemed reliable but not guaranteed. © 2025 by BRIGHT MLS. All rights reserved. Listing last updated on 11/17/2025 10:39:35




 By submitting information, I am providing my express written consent to be contacted by representatives of this website through a live agent, artificial or prerecorded voice, and automated SMS text at my residential or cellular number, dialed manually or by autodialer, by email, and mail.
By submitting information, I am providing my express written consent to be contacted by representatives of this website through a live agent, artificial or prerecorded voice, and automated SMS text at my residential or cellular number, dialed manually or by autodialer, by email, and mail.

